Modular construction
Modular units are prefabricated spaces that can be quickly assembled on site for different uses such as offices, schools or storage.
Request a quote
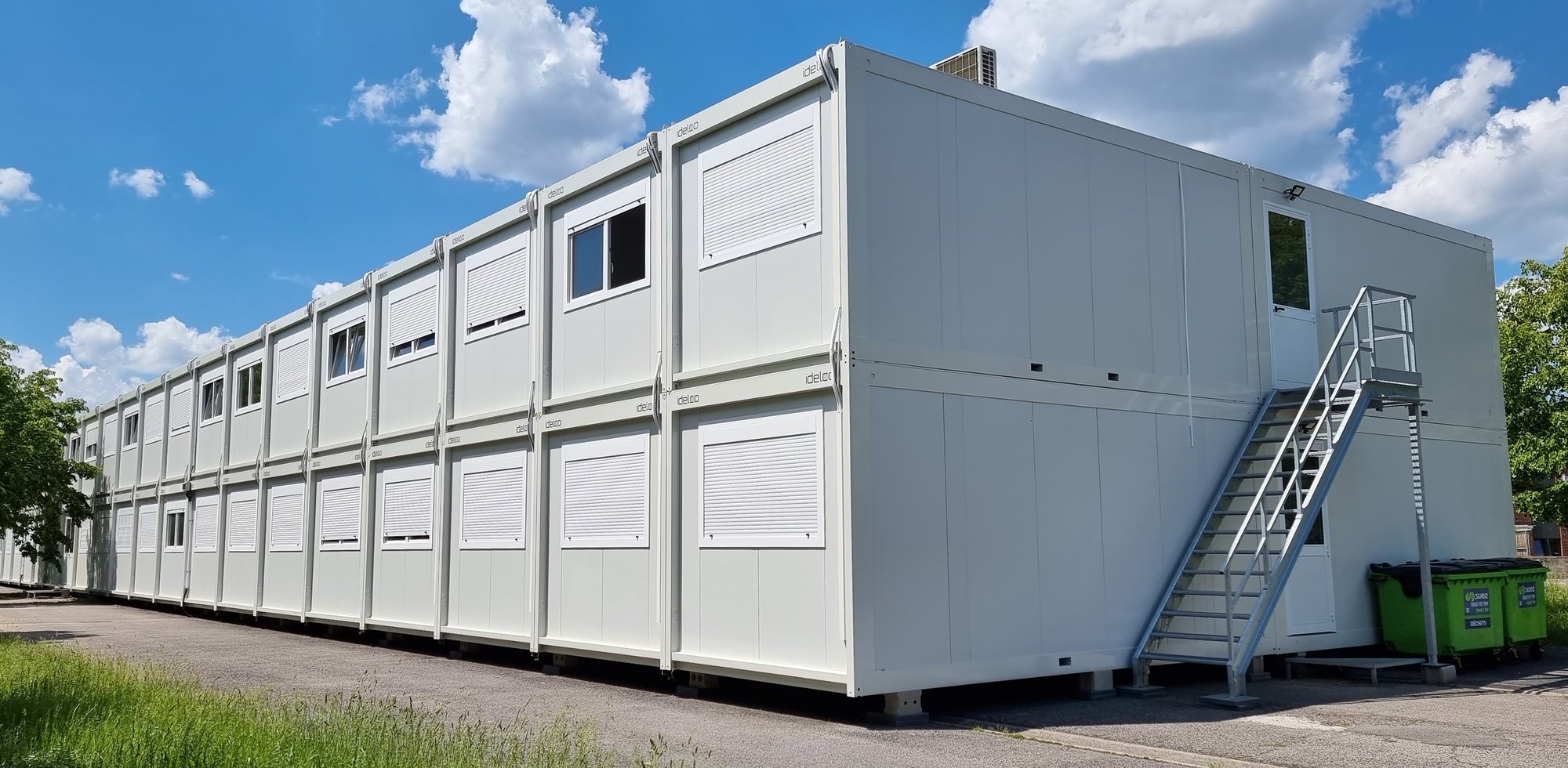 Decorational background image: DEFENSIE - MARCHE EN FAMENNE
Decorational background image: DEFENSIE - MARCHE EN FAMENNE
What is modular construction
Modular construction involves assembling a building from prefabricated modules, which are made in a factory and then assembled at the construction site. This process is faster, more efficient and often more sustainable than traditional construction because the modules are already fully finished and equipped before they arrive on site.
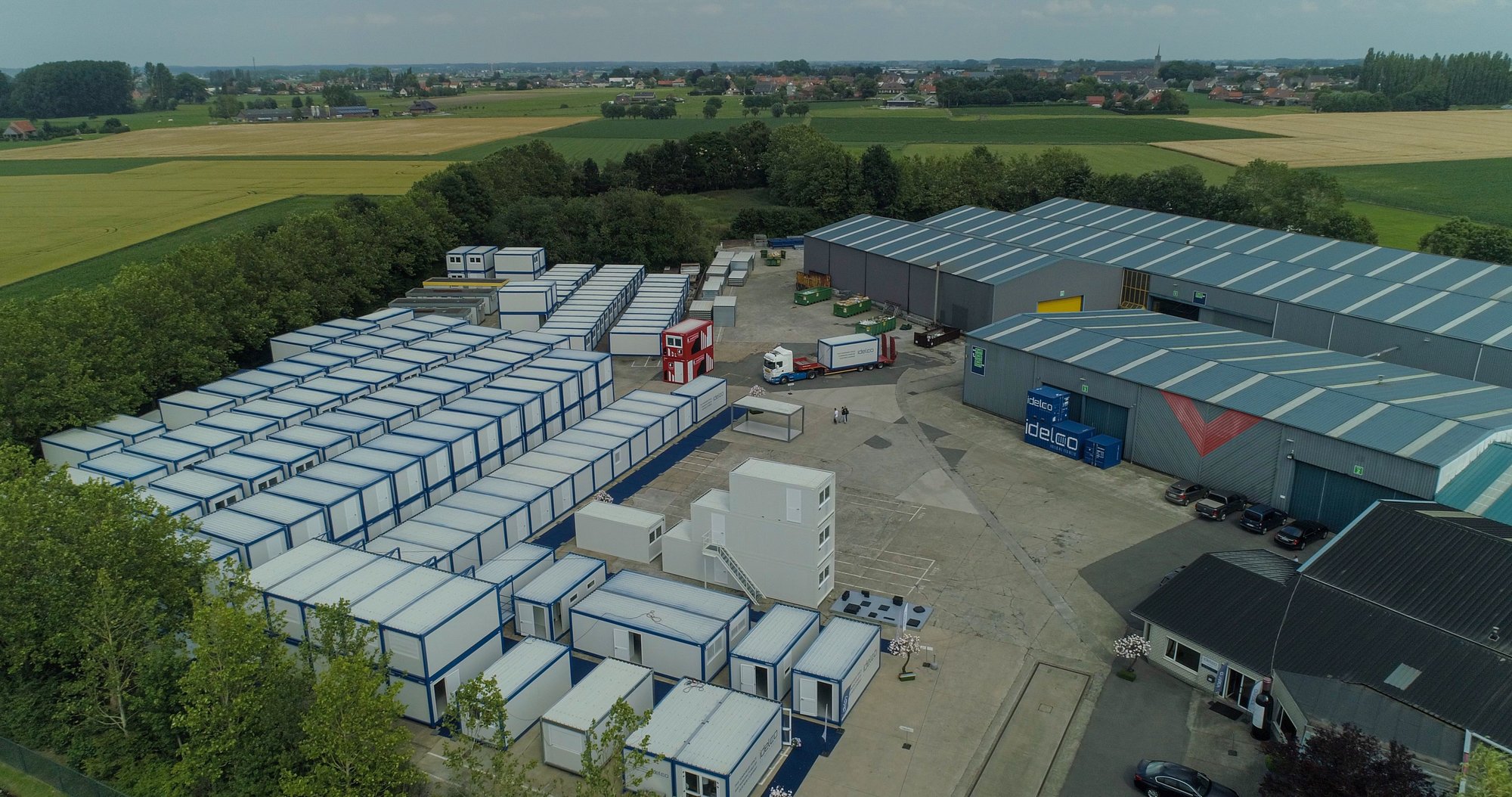
Step 1: Frame
Design and specification: First, frame dimensions and requirements are determined based on unit specifications and intended use.
Welding and bending of the steel: The steel beams and profiles are sized according to the design, with attention to reinforcements at critical points for added strength and stability.
Welding the frame: The profiles are carefully welded together to form a solid base structure, with additional reinforcement at corners and joints.
Finishing and inspection: The frame is finished with protective coatings against rust and weathering, and undergoes thorough quality control to meet all safety and construction standards.
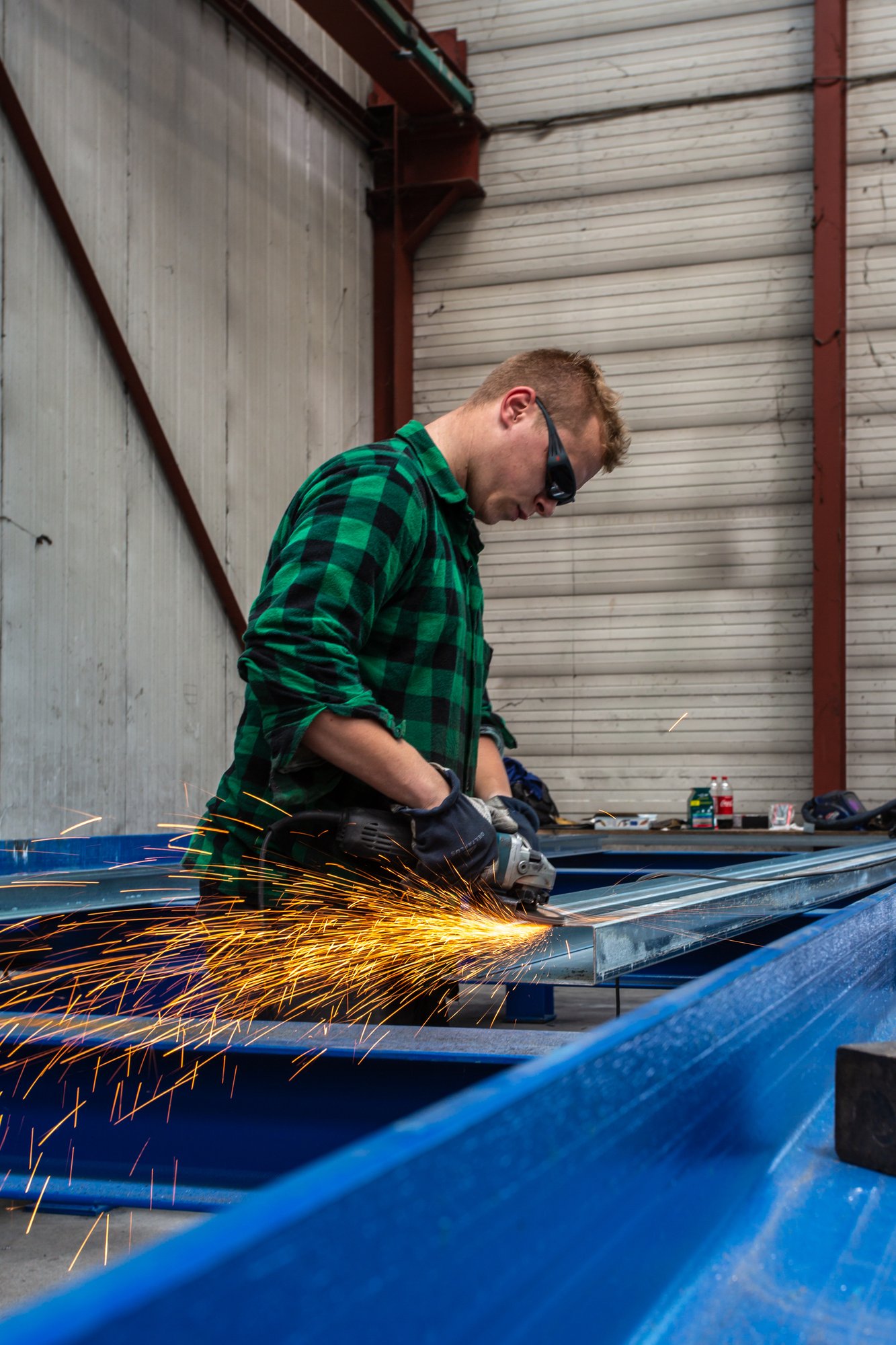
Step 2: Flooring
Preparation of the subfloor: The steel frame of the unit forms the basis for the floor. Additional reinforcements may be added to this first, depending on the intended use of the unit and the weight the floor must bear.
Insulation and soundproofing: To properly insulate the floor and dampen sounds, a layer of insulating material, such as mineral wool or foam insulation, is often added. This material keeps the unit comfortable in different weather conditions and reduces noise pollution.
Applying the floorboards: On top of the insulation layer, the floor panels are installed. These panels can consist of materials such as plywood, concrete panels or Oriented Strand Board (OSB) panels that are both strong and durable. The panels are securely fastened to the frame, making sure that they are flat and well matched.
Finishing the floor: Depending on the requirements, a finishing layer such as laminate, vinyl, linoleum or another durable floor finish is applied on top of the panels. This not only provides a beautiful look, but also makes the floor hard-wearing and easy to keep clean.
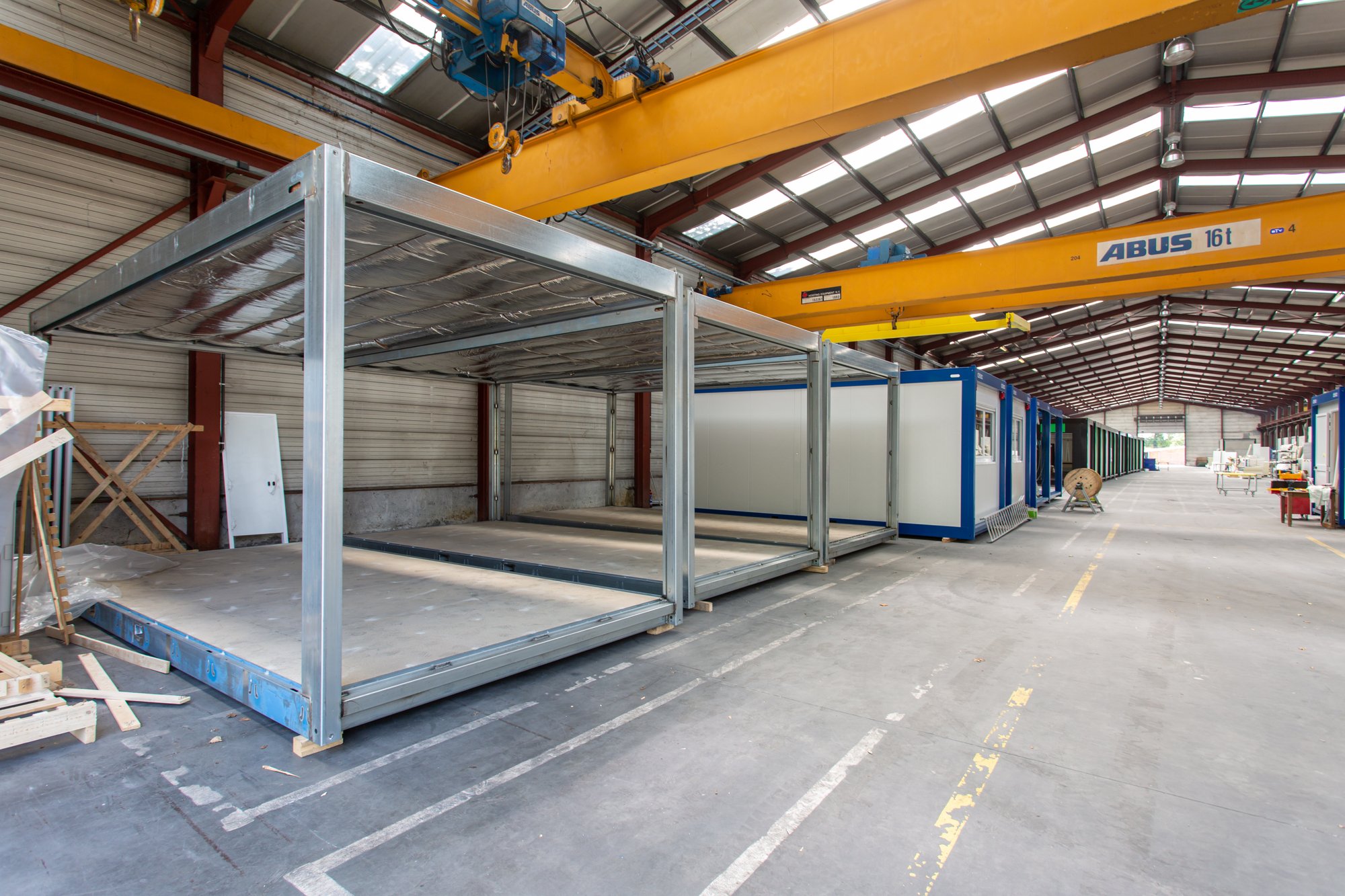
Step 3: Roof
Installation of the steel profile plate: The roof begins with a strong, durable steel profile plate that is securely attached to the unit's frame. This plate not only provides structural strength, but also provides the first layer of weather protection.
Applying roof insulation: To make the unit properly insulated, a layer of insulation, often with materials such as mineral wool or PIR foam, is applied on top or below the steel profile plate. This insulation helps make the unit energy efficient and ensures that the indoor temperature remains stable regardless of the weather outside.
Install smart drainage system: For water drainage, there is an innovative system where rainwater is drained through tubes. These tubes are strategically placed to direct water away from the roof quickly and efficiently, preventing water accumulation and potential leaks.
Checking and sealing: After the roof sheet and insulation are installed, the entire roof is checked and sealed where necessary to ensure that no water can penetrate and the roof is fully weatherproof.
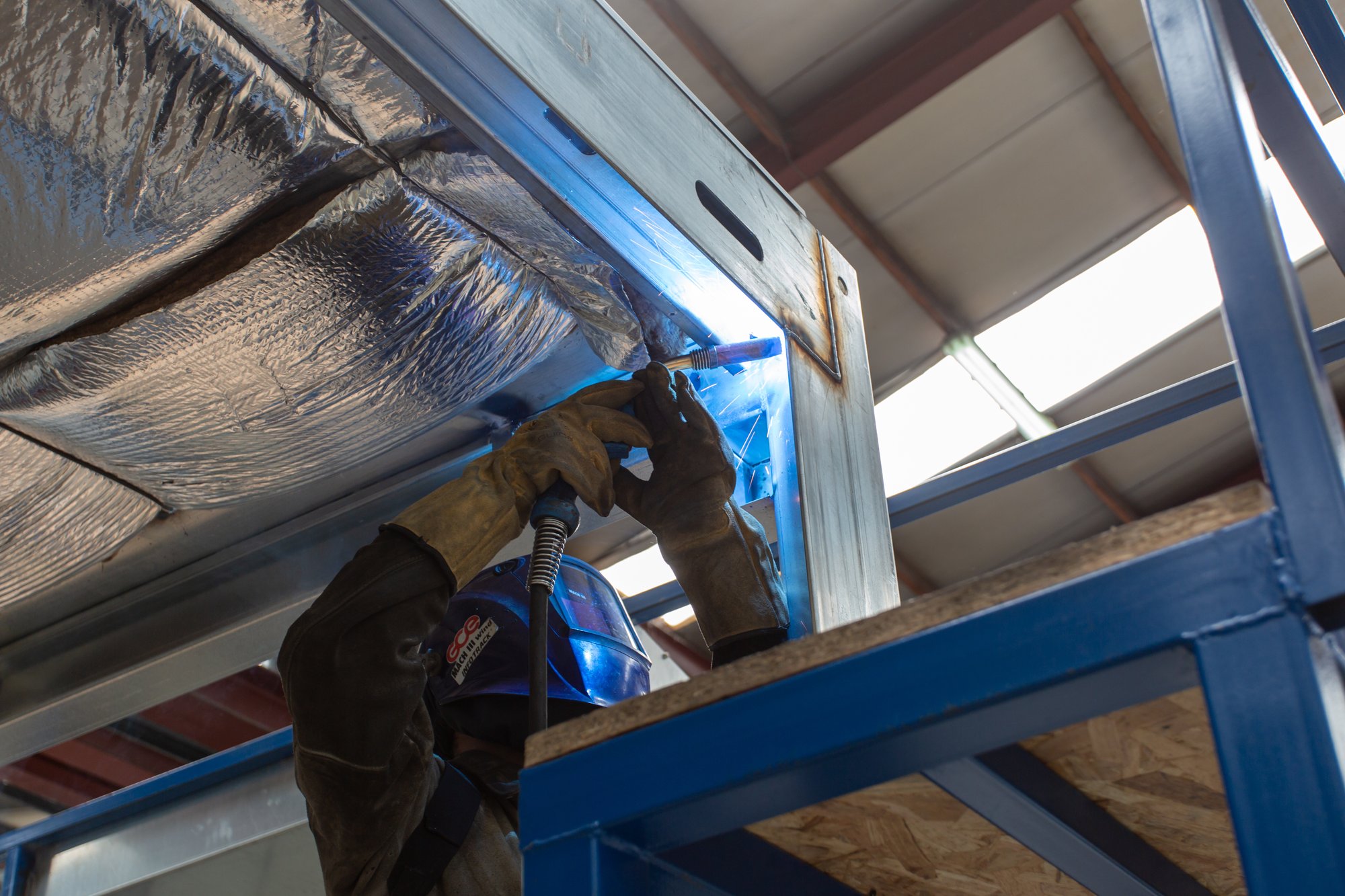
Step 4: Modular walls
Installation of the insulation panels: The insulation panels, each 1 meter wide, are inserted into the wall structure one at a time. The unique feature of these panels is that they form a kind of “lego system”; the panels can be easily clicked together, creating a solid wall.
Finishing the walls: Once the insulation panels are installed, they are checked for proper fit and stability. Any gaps or seams are finished to create a clean look and to ensure that the insulation works effectively.
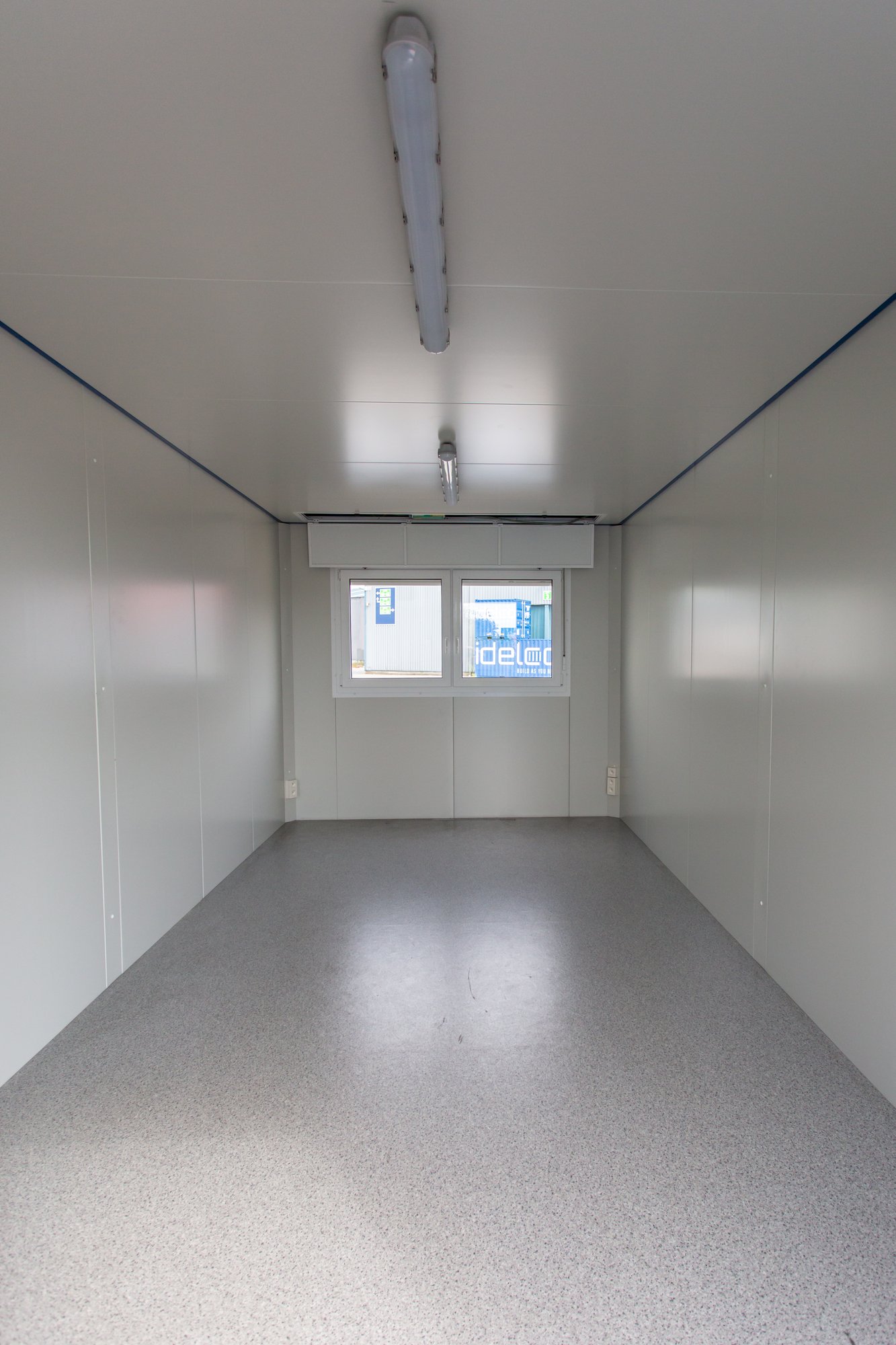
Frequently Asked Questions
Here you will find the most common questions about modular units clearly answered .
Still have questions?
Contact us
What are modular units?
Modular units are prefabricated spaces that can be quickly assembled on site for different uses such as offices, schools or storage.
Can modular units be customized?
Sure! They are highly customizable in layout and finishes to meet specific needs. Sizes come in a choice of 4 lengths and can be stacked up to 3 units high.
Can modular units be moved?
Yes, they are designed to be easily moved and rebuilt in another location.
How durable are modular units?
Modular units are often energy-efficient and made of sustainable materials, contributing to a lower carbon footprint.
Do modular units need maintenance?
Yes, as with any structure, regular maintenance is required to keep the units in good condition, but they are generally easy to maintain.

Please contact us so we can help you further.
-
Customized advice for your project.
-
Insight into modular solutions and offers.
-
Quick answers to all your questions.